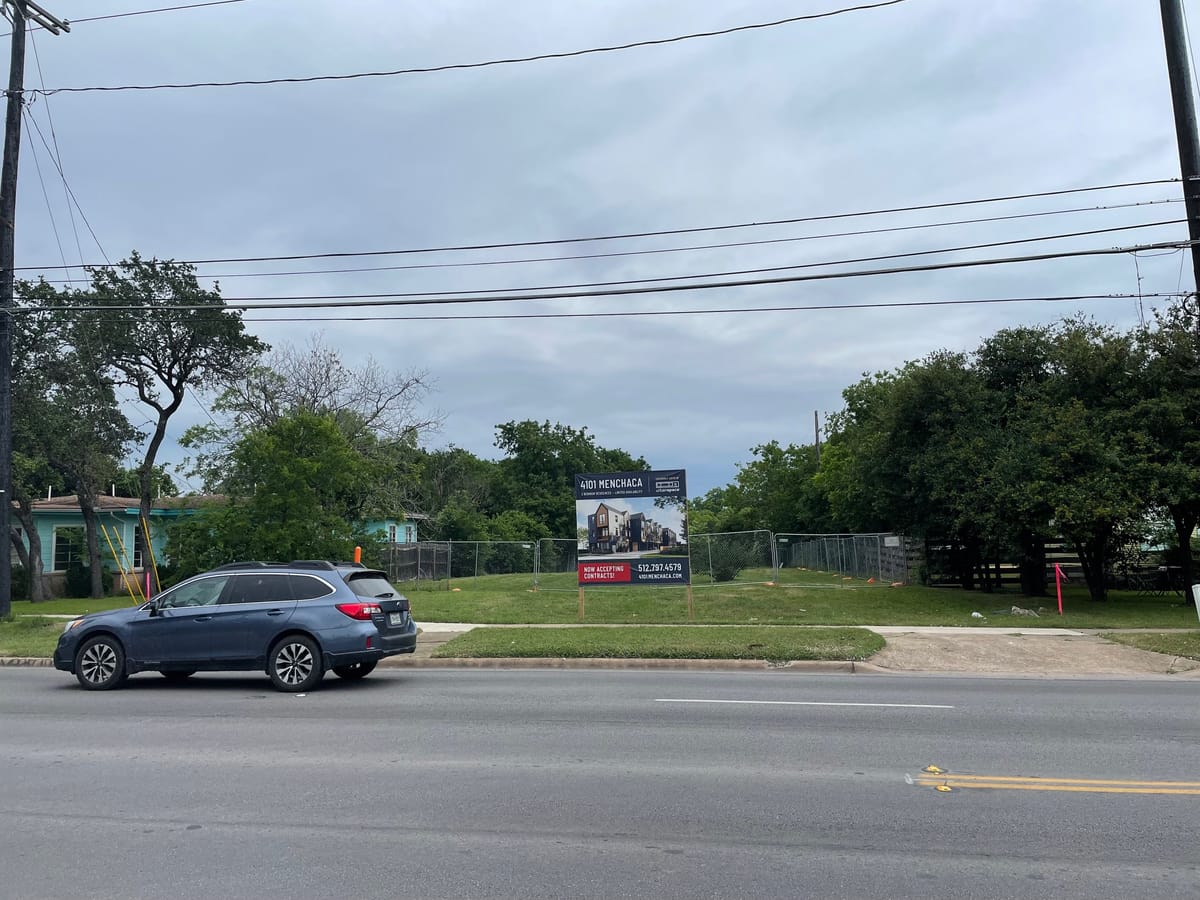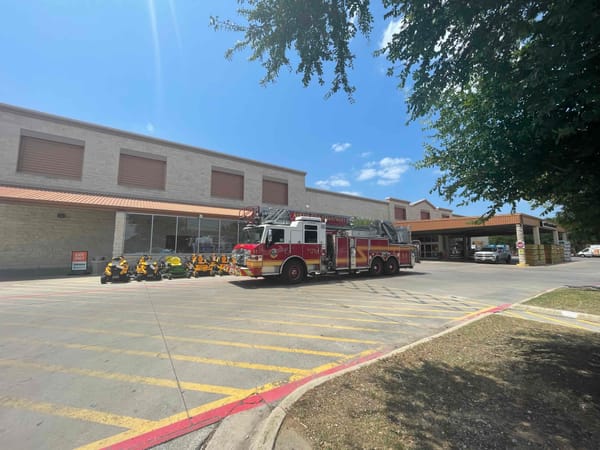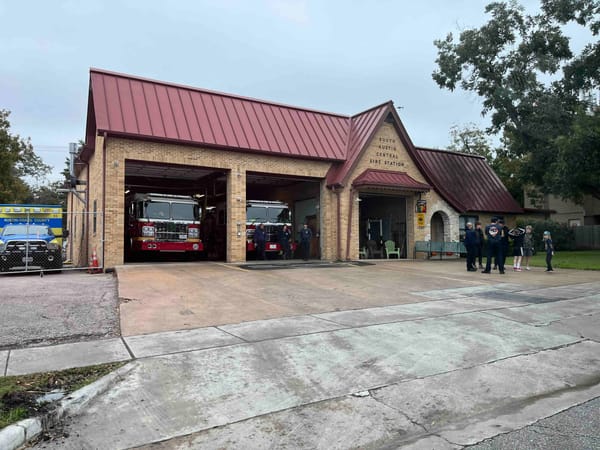The tough questions for HOME II
Big land reforms will pass. But the details are very important.

Today City Council members waded into some of the details of the proposed code reforms that they will take up on Thursday.
To review, here are the biggest changes on the table:
Reducing the minimum lot size: Staff's recommendation is to lower it from the current 5,750 sq ft to 2,000 sq ft, but the Planning Commission recommended 1,500 sq ft. Remember, this reduced lot size will ONLY apply to single units. You'll still need 5,750 sq ft to build two or three units.
Reducing compatibility setbacks: Austin's compatibility rules limit the height of buildings based on their proximity to single-family homes. The proposed changes would significantly reduce the restrictions, enabling the construction of far more mid-rise apartments on major corridors.
Equitable Transit Oriented Development zoning: The eTOD districts are being created within a half mile of future light rail stations. The eTOD zoning is about as close to an urbanist ideal as it comes in Austin. Much greater height, the prohibition of a bunch of auto-oriented uses (auto sales, gas stations, self-storage etc)
The details matter
Some version of all of these things WILL pass. The debate is over the details. Some of them will be unimportant, but others could be the difference between success and failure for some of these reforms. Although, to be clear, "failure" doesn't mean that things get worse than the status quo –– just that they don't get much better.
One thing that appears to favor the more aggressive position is that Mayor Kirk Watson has said that the "base motion" (the starting point for debate) will be the Planning Commission's recommendation. That means that CMs will have to offer amendments to make the reforms less aggressive, instead of vice versa. The status quo bias is strong in politics, so that's good news for reform advocates.
Here are a few examples of consequential details....
Displacement disincentives: City staff has proposed a rule aimed at preventing the redevelopment of existing low-cost housing. In order to participate in the eTOD density bonus (which allows increased height), the project cannot replace an existing apartment building unless the cost of repairs = more than 50% of the property's value.
Another proposed rule would prohibit redevelopment unless rents for low-cost units had risen at least 10% in the past two years.

In other words, staff is saying they don't want to see relatively nice apartment buildings that appear to still be providing affordable housing demolished. In order to be redeveloped, you need to prove that it's already a dump or that the rents are already becoming unaffordable.
This is probably an example of a well-intentioned but ham-fisted, counter-productive regulation. First, if the prospect of redeveloping an old apartment building is already financially compelling, what do you think the property owner is going to do if you tell him that it's not quite shitty enough yet to qualify?

Ding, ding, ding!
I haven't really thought through the second proposed requirement but on the surface the 10% figure seems very imprecise and arbitrary.
It's nice that staff appears to recognize that big increases in rent typically reflect a supply shortage and believe that that justifies increased housing. But ideally we should be enabling a steady supply of housing construction –– particularly transit-oriented housing –– even when we're not in the midst of a housing crisis. If someone wants to replace a 20-unit apartment complex into a 300-unit complex, 15% (45 units) of which will be income-restricted, should we really stop them because rents at the existing complex haven't risen fast enough?
What kind of retail are we saving? Staff has proposed some provisions aimed at preventing the displacement of small businesses. If an eTOD development replaces certain types of commercial spaces, the new development must include an equal amount of commercial space and the business that was displaced must have the right of first refusal to lease it.
CM Chito Vela cited this big hunk of asphalt in his district, at the corner of N. Lamar and Koenig. It would be a shame to lose the Half Priced Books, he conceded, but does the city really want to go to great lengths to ensure that there is space for KFC in a future development?

How small can the yards be? On HOME, staff has recommended a minimum front setback of 15 feet. Planning Commission recommends 10 feet.
The front setback determines how far the house has to be away from the front property line. The standard requirement for single-family homes is 25 ft, which essentially requires 25 feet of yard between your house and the sidewalk (or street).
There was a video posted online a few weeks ago of Vela debating staff on the issue of front setbacks: Vela straight up said he is "not a big fan of front lawns," and even called them "wasted space." Sure, if it's just grass. But where else are you supposed to put the old truck that you just can't bear to let go?
Similarly, staff wants to require a 5 ft side setback for HOME projects, while PC recommended no setback.
One thing to keep in mind is that there are additional regulations in the building code that may force a certain distance between buildings for safety reasons. This does not have to be spelled out in zoning.
How high in the eTOD? The current eTOD density bonus allows a developer to get 60 feet higher than whatever the existing zoning (it may vary) up to a maximum of 120 feet. However, Mayor Kirk Watson is proposing an amendment to decrease the max to 90 feet for projects that are more than a quarter mile from the rail station.





